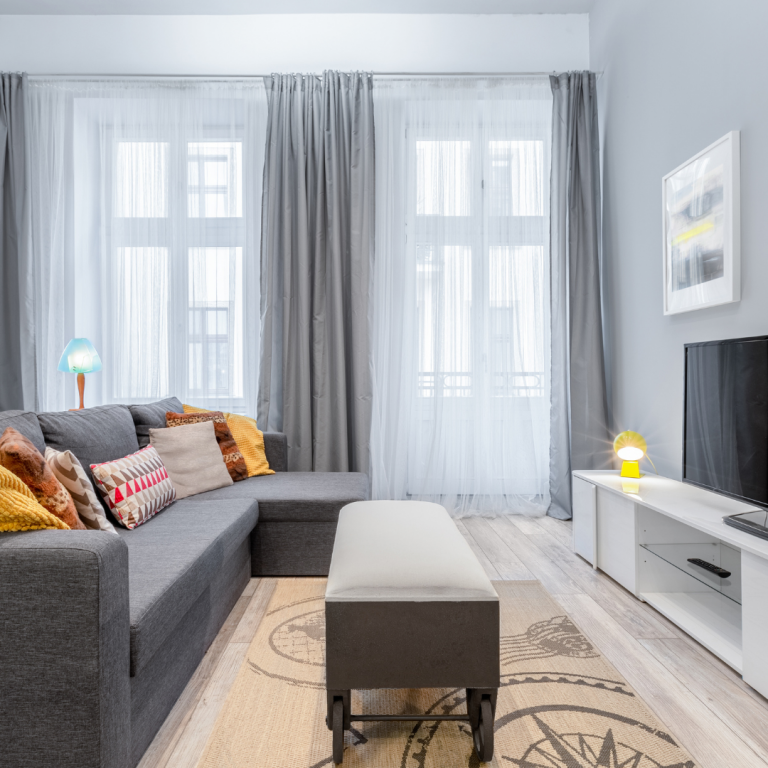An Interior designer is something like an interior decorator, but it means something more. This is a profession that encompasses many different skills and disciplines. It involves aesthetics and functional aspects; for example, an interior designer may work directly with an architect on a project or alone design a complete room, from paint to furniture to accessories.
Now, interior design is a multifaceted profession that includes conceptual development, site inspections, programming, research, education, and the creation of design schematics, to name just a few of its roles. To understand interior design, it is important to go much beyond decor pieces and color palettes; certain aspects of living and accessibility also come into the picture.
It is broken into several categories, including residential design, commercial design, hospitality design, healthcare design, and institutional design.
An interior designer is a person who, according to Wikipedia, “designs, plans, researches, coordinates, and manages such projects as offices, hospitals, schools, stores, restaurants, resorts, and residential interiors.”
In a small living room, you can do a variety of things, such as installing a brand-new cabinet and adding Plantation Shutters to the windows.
If your living room feels too small, or you simply want to make the most of your limited space, check out the small living room ideas from top interior designers.
These kinds of living rooms can be a challenge since they are often filled with furniture, and that can make the room feel smaller than it is.
We’ve gathered the best small living room designs from interior designers.
- Small living rooms can be challenging to decorate, but built-ins can help. Built-ins are essentially cabinets or shelving that are built directly into the structure of the room. Unlike furniture, built-ins can be painted or stained to match any decor, depending on the style of the room. Built-in bookshelves, tables, and cabinets can free up floor space, giving you more flexibility in how you arrange the room. Built-ins can also be built to accommodate any awkwardly sized spaces, such as in the case of a home theatre room. The built-ins can even be used to display family photos if you’re feeling creative.
- The living room is the hub of your home. This is the place where you and your guests come together to hang out, watch TV, play games, or enjoy a night with drinks and munchies. But sometimes, the living room is overstuffed with furniture. The sofas, chairs, coffee tables, and other furniture pieces take up too much space. And, oftentimes, there’s just not enough room to comfortably move about the room. So, to declutter your living room, consider using only the necessary furniture and design the room in a minimalist style. You can store spare furniture, showpieces, and other belongings in a storage unit like Storage Post Brooklyn or a similar one near your home to create more interior space to move freely.
- When designing a small living room, size matters. Your furniture needs to be scaled to fit your space, so don’t buy any large pieces of furniture. Choose items that are scaled to your room but don’t stretch your ceilings. You can also play with lighting and mirrors to make the room look huge. Additionally, incorporate other interior items like carpet, rug, lamps, colorful throw pillows, etc. Also, get the room pristine with the help of cleaning services to make it look tidy and uncluttered. You can look for companies that provide services like Carpet Cleaning, flooring repair, tile and grout cleaning, pet stain removal, and more.
- It’s a nice living room, but it’s small. You’ve got the nice couches, the comfy chairs, and a nice little fireplace. But the living room just feels kind of… empty. So, what do you do? Try adding in some narrow furniture, like the Harper Wood and Metal Coffee Table. It features a sleek metal frame with wood legs and great thin, tapered legs. It’s narrow, so it takes up less space while still feeling spacious.
- Adding mirrors is always a good idea: lighter, more style, more interest. So, why not add mirrors to your living room? This will add colour and texture to the room, but it will also make it appear larger. There are lots of angles you can add mirrors: along with the ceiling, or actually on the wall, or as art-so play around with the placement and see what you like best. It is a great way to give the illusion of extra space. A mirror will help bounce natural light around the room while adding depth. When placed opposite a window, you can make your room feel larger by allowing the light from the window to reflect off the opposite wall.
- The living room of your home is often used to entertain guests. During parties, you often find yourself moving around your living room to accommodate more people.
You may have even considered various pieces of furniture that can help you accommodate more people in your living room while making your living room look spacious. Therefore, Multifunctional furniture is an ideal choice because it not only provides you with additional seating in your living room but also looks great.

